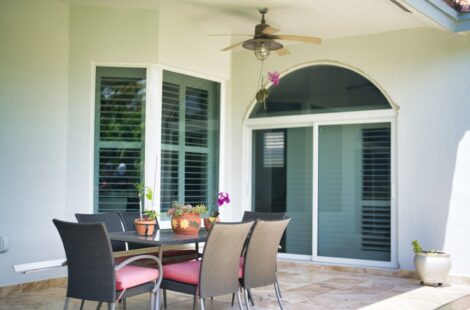
The Benefits of Custom Windows and Doors for Modern Homes
Why Custom Windows and Doors Matter
Custom windows and doors are a game-changer for homeowners seeking a balance between aesthetics, energy efficiency, and security. Unlike standard options, tailored solutions provide a seamless fit, enhancing functionality and home value. This article explores the advantages of custom windows and doors and how they can transform modern homes.
- Elevating Aesthetic Appeal with Custom Windows and Doors
One of the main benefits of customization is the ability to match windows and doors to a home’s architectural style.
Benefits of Tailored Aesthetics:
- Personalized Design: Custom options reflect individual styles and preferences.
- Seamless Integration: Designed to blend with existing architectural elements.
- Variety of Styles: From sleek, modern finishes to classic, elegant designs.
By choosing custom designs, homeowners can create a cohesive look that enhances curb appeal and property value.
- Enhancing Energy Efficiency with Custom Solutions
Energy efficiency is a crucial factor when choosing windows and doors. Custom-built solutions utilize advanced materials and insulation technologies to reduce energy loss.
Advantages of Energy Efficiency:
- Lower Utility Costs: Superior insulation reduces heating and cooling expenses.
- Enhanced Indoor Comfort: Stable indoor temperatures year-round.
- Eco-Friendly Materials: Contributes to sustainability by reducing carbon footprint.
Investing in energy-efficient windows and doors can yield significant long-term savings and environmental benefits.
- Superior Durability and Security Features
Custom windows and doors are crafted with high-quality materials to withstand various environmental conditions.
Benefits of Superior Durability:
- Long-Lasting Performance: Built to endure specific climate conditions.
- Increased Home Security: Reinforced frames and impact-resistant glass enhance safety.
- Low Maintenance: Premium materials reduce upkeep and repair costs.
Choosing durable materials ensures your home remains secure and low maintenance for years.
- Improved Functionality for Modern Homes
Beyond aesthetics, custom windows and doors improve functionality, catering to specific homeowner needs.
Advantages of Improved Functionality:
- Optimized Ventilation: Custom openings allow better airflow and fresh air circulation.
- Enhanced Accessibility: Wider doorways and ADA-compliant designs improve usability.
- Tailored Features: High-security locks and impact-resistant glass provide added protection.
Functionality is key to creating a home environment that is both comfortable and secure.
- Boosting Property Value with Custom Designs
Installing high-quality custom windows and doors can significantly increase a home’s market appeal and resale value.
Benefits of Increased Property Value:
- Higher Resale Price: Energy-efficient upgrades attract potential buyers.
- Distinctive Features: Unique design elements set homes apart in the competitive real estate market.
- Long-Term Investment: Quality materials contribute to a home’s lasting value.
Homeowners looking to sell in the future can benefit from these upgrades, making their property more desirable.
- Customization for Unique Spaces
Standard windows and doors may not suit non-traditional layouts, making custom solutions essential for modern homes.
Advantages of Customization for Unique Spaces:
- Perfect Fit: Custom-built solutions cater to irregular shapes and sizes.
- Creative Designs: Adapted to meet architectural challenges and personal preferences.
- Enhanced Aesthetics: Complement unique home designs seamlessly.
Homeowners can achieve a perfect fit by choosing custom windows and doors while maintaining visual harmony.
- Personalization and Control Over Design Choices
Having control over design details ensures that homeowners get exactly what they need.
Benefits of Personalization and Control:
- Flexible Design Choices: Select from various materials, colors, and finishes.
- Collaborative Process: Work with experts to refine the perfect solution.
- Satisfaction and Comfort: Achieve a fully personalized home that reflects personal taste.
Conclusion
Custom windows and doors offer unparalleled benefits in aesthetics, energy efficiency, durability, and property value. Investing in tailored solutions allows homeowners to enhance functionality while ensuring their home meets personal and practical needs.
Contact Patriot Windows and Doors for expert assistance in selecting and installing custom windows and doors. We provide high-quality, precision-crafted solutions to elevate your home’s beauty and performance.





